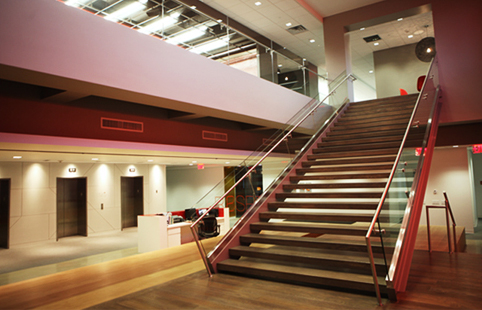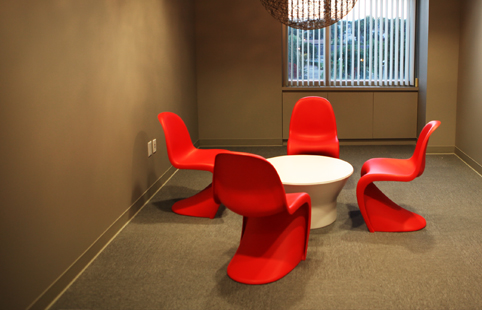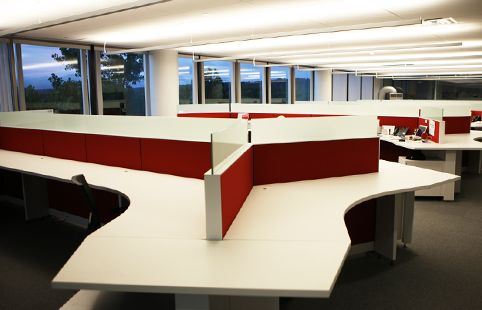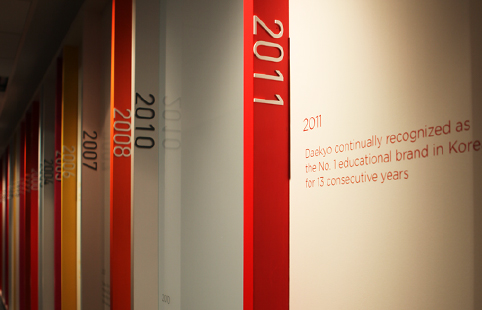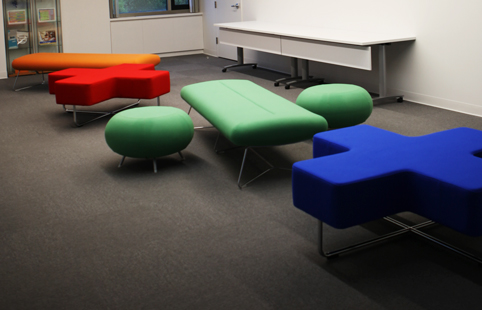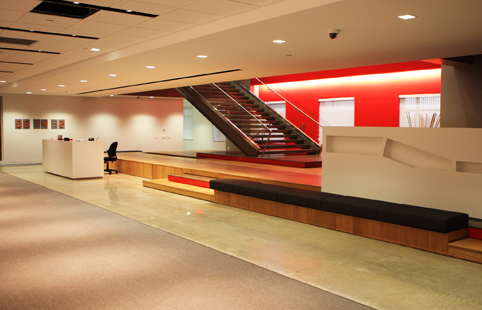Eye Level Hub offers the ideal space for your successful business.
Building
The building is made up of 10 floors: 1 underground level and 9 above ground. Second and third floors are occupied as office space for Daekyo America. Each floor is 18,750 square feet, and the whole building makes up 150,050 square feet.
5 floors parking structure is attached to the main building, providing an ample amount of space for both building tenants and the visitors.
The building is equipped with 4 elevators for efficiency and the entrance is handicapped accessible.
There is a security office on the main floor, and an experienced security officer who is present 24/7 patrols around the building regularly to ensure the safety of the tenants.
Information desk is also located on the main floor for the visitors. Media Wall functions as a way of sharing Eye Level education with the visitors.
Cafeteria on 1st floor is open for everyone. It offers variety of meals and snacks. It also provides a great view of the river and beautiful green foliage through its glass wall, which makes up the entire side of the cafe. This space is perfect for anyone who wants to experience a moment of serenity in the midst of busy day in the office.
Eye Level Hub utilizes natural gas instead of electricity, thus seeking more energy saving alternative.
